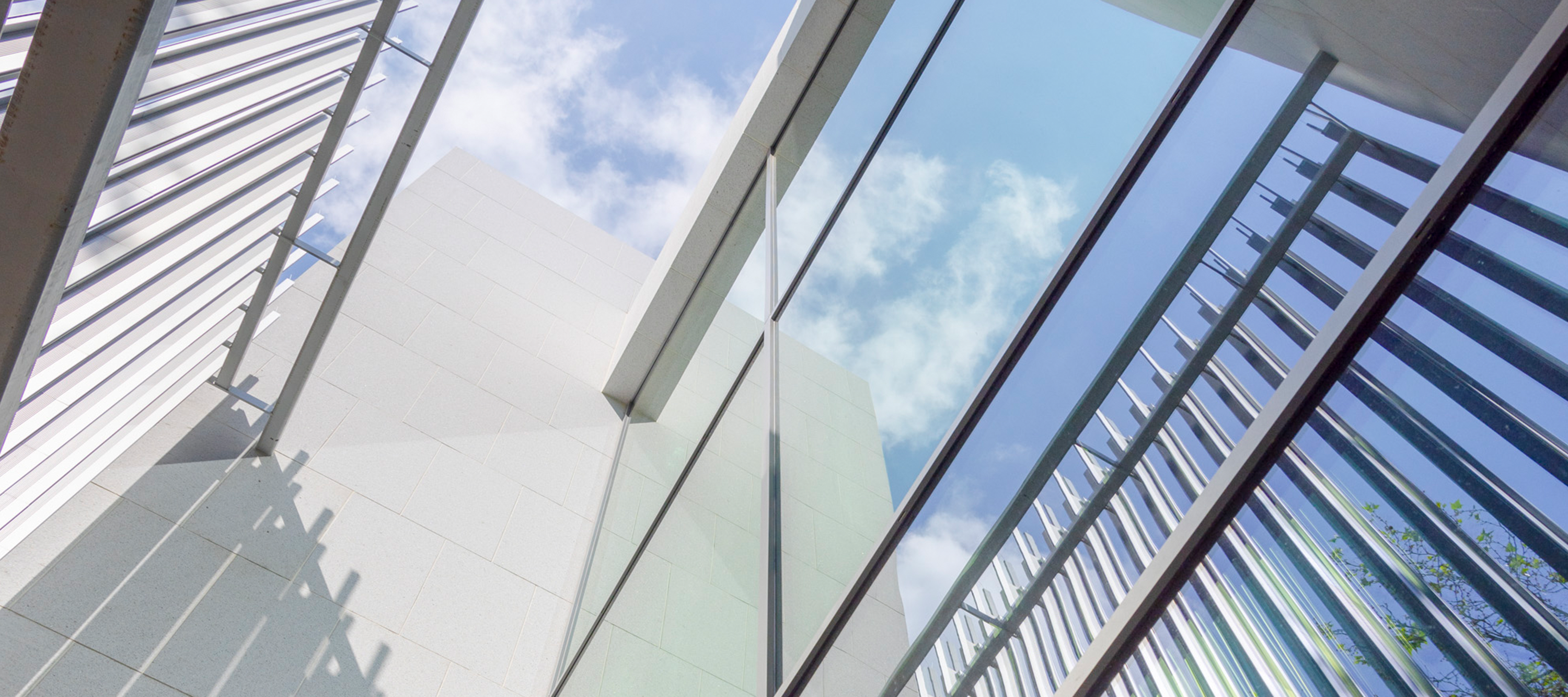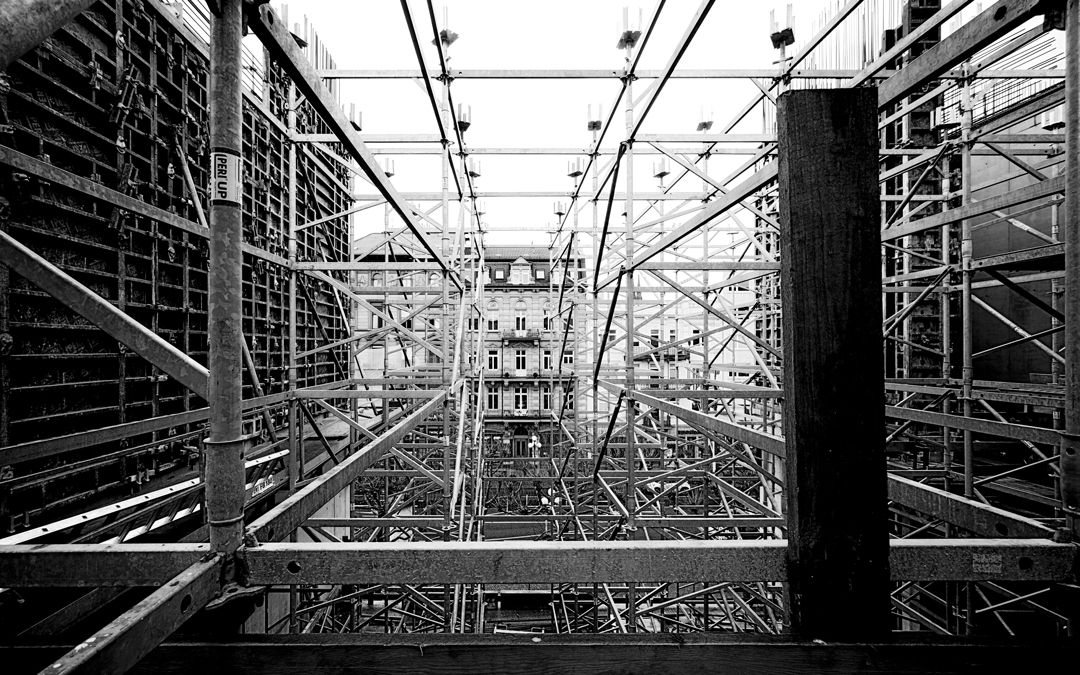
Dialogue between Reinhard Ernst and Fumihiko Maki
On March 18th, 2017, one day after the Wiesbaden City Council had approved the foundation’s proposal, Reinhard Ernst informed his long-time friend, the architect Fumihiko Maki (1928-2024). Maki was thrilled and immediately began the detailed planning of the museum building.
Fumihiko Maki received the Pritzker Prize in 1993, the most important international award for architecture. The jury’s reasoning still rings true: Maki wants to create meeting places for people, preserve the spirit of a place and put the building at the service of its purpose. In other words, Maki created unique museum buildings all over the world that celebrate not themselves or the architect, but the art within. In doing so, he provides the public with an architectural experience that focuses on people and the shared experience of culture.
Examples of his work can be found in a wide variety of cities and countries: Aga Khan Museum in Toronto, 4 World Trade Center in New York, House of Hope in Natori, Spiral Building in Tokyo, Sam Fox School of Design and Visual Arts at Washington University in St. Louis, Shenzhen Sea World Culture and Arts Center etc.
For the mre, Fumihiko Maki studied the Reinhard Ernst Collection intensively and explored the surrounding area and the urban cultural space. He incorporated the street layout, the neighbourhood and even the building axes of the historical buildings opposite into his plans. The museum at Wilhelmstraße 1, clad in its glittering white granite dress, will once again be the gateway to the Rue, as the Victoria Hotel once was.
Photos: Helbig and Marburger
From the very outset, it was important to both the client and the architect that the mre be a museum for all visitors and that the ground floor be a public strolling area as well as offering spaces for art education, events, gastronomy and a shop.
Japanese touches are rather unintentional in Maki’s architecture, and yet they can be found. The typical Japanese merging of inside and outside is visible in the mre, the crystalline white building façade extends from the outside through the entrance area to the inner courtyard.
The same applies to the floor of dark green granite, which you walk on outside and inside. Floor-to-ceiling windows of up to 2.5 m x 6 m visually lift the boundaries and invite you to explore further areas of the building and contribute to the visitor’s experience of the mre as a bright, friendly and open place to be.

Ceiling heights of up to 14 metres, a variety of room sizes, visual axes and views of Wiesbaden are tailor-made for the sometimes huge scale of the artworks and provide variety and orientation when moving through the exhibition rooms. To achieve this, no supports were used in the entire museum area. The structural engineering required is highly complex. In order to save weight, hollow bodies, so-called bubbles, were inserted into the ceiling reinforcement and the load was carried by specially welded steel constructions.
The construction of the Museum Reinhard Ernst with its 9,700 m² of total floor space and 2,000 m² of exhibition space required, among other things, 6,000 m² of façade panels, 2,300 tonnes of steel, 1,200 m² of special solar control glass, 200 km of cables, 14,000 m² of ventilation ducts, 12 km of pipelines – and innumerable conference calls between Tokyo and Wiesbaden.
Discover the museum’s architecture with our specialist guided tour. Book your tickets here.